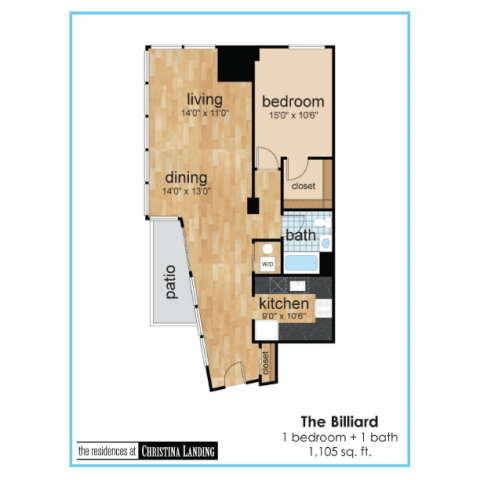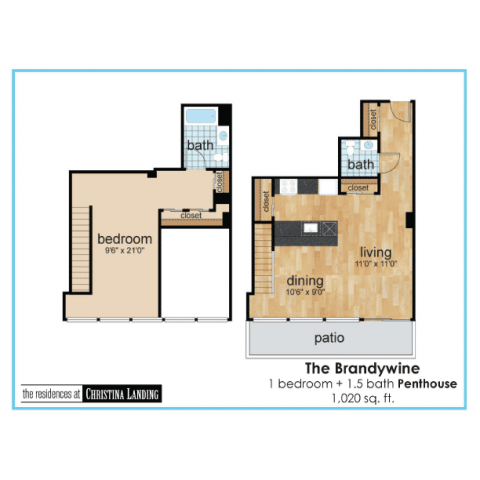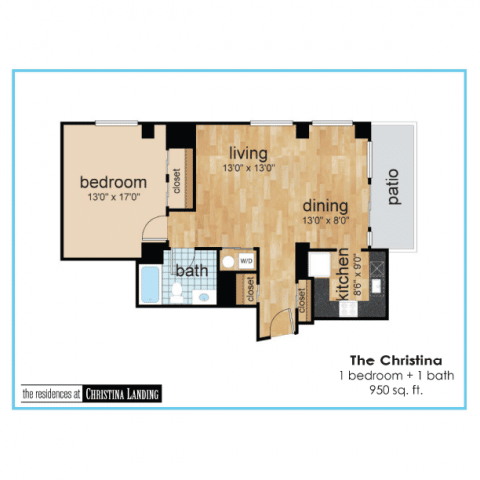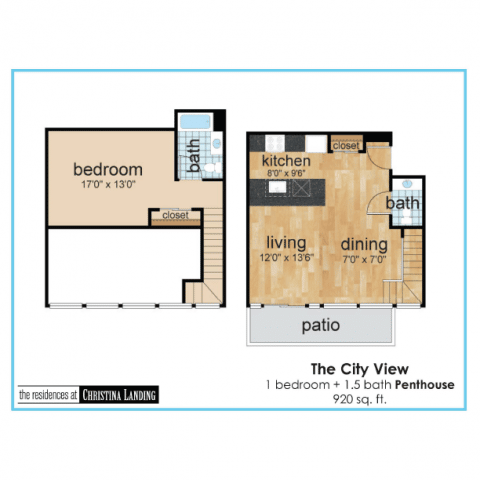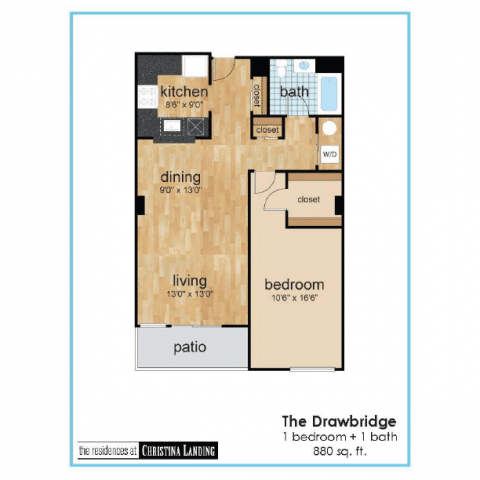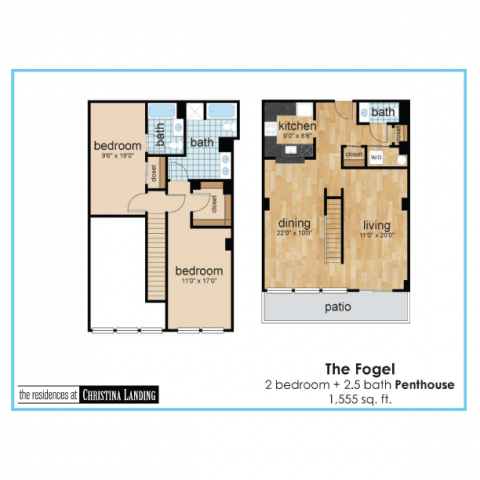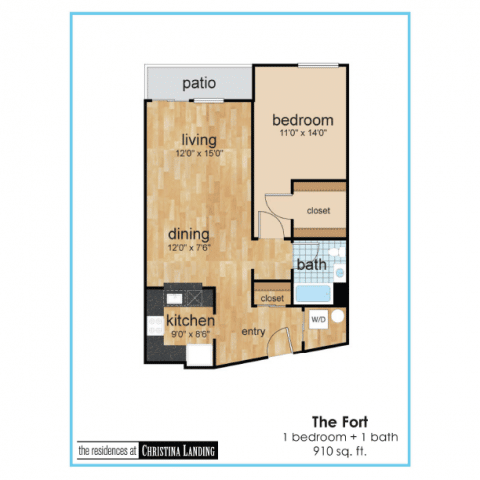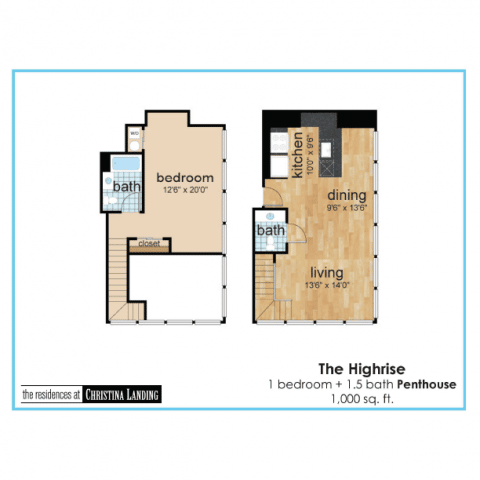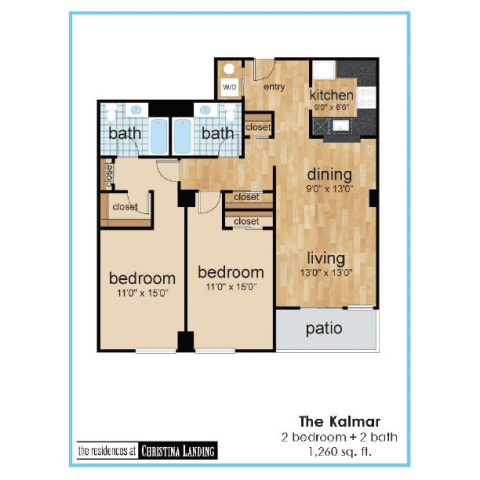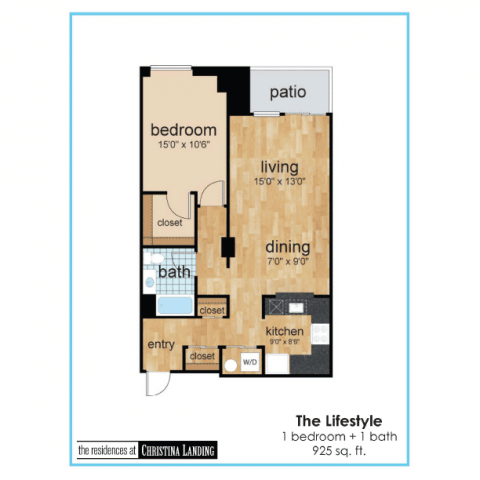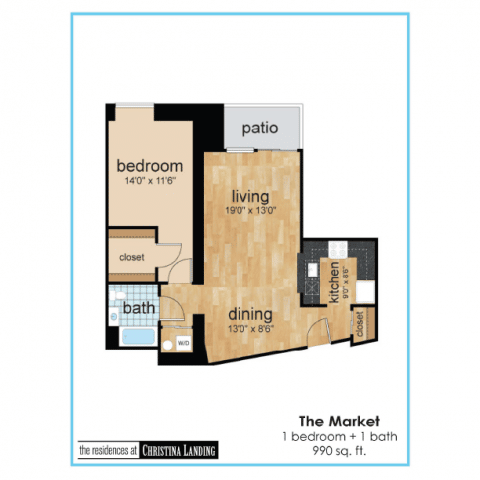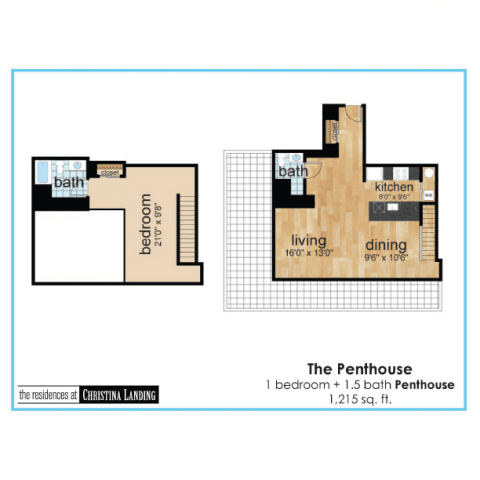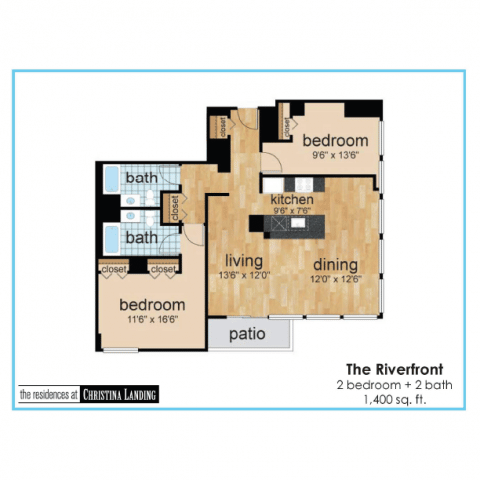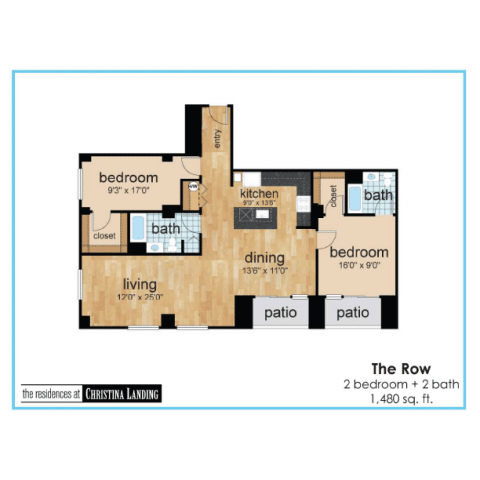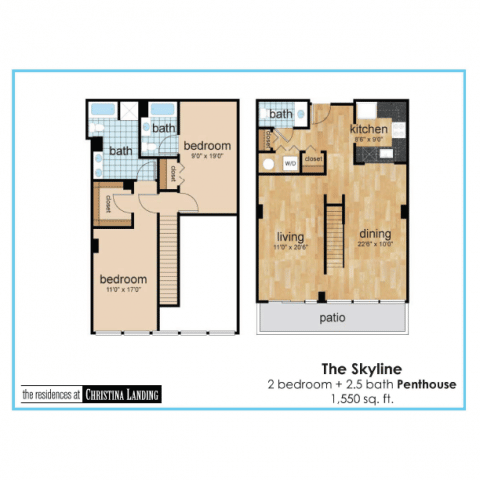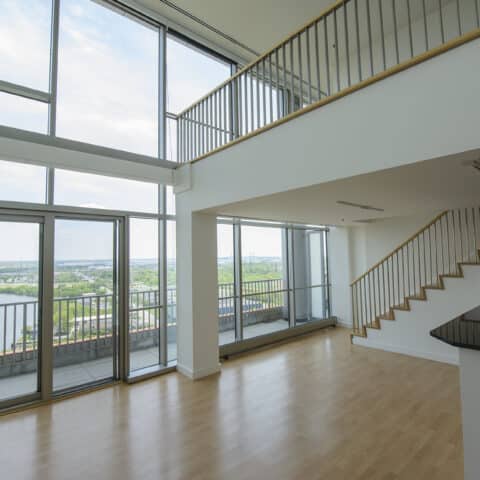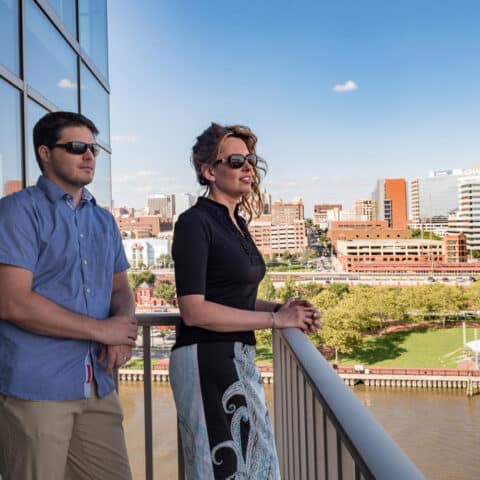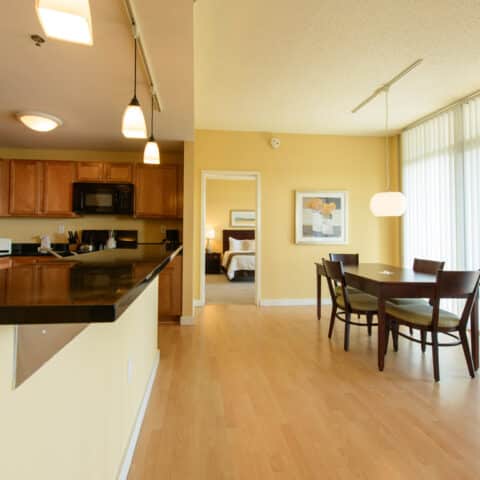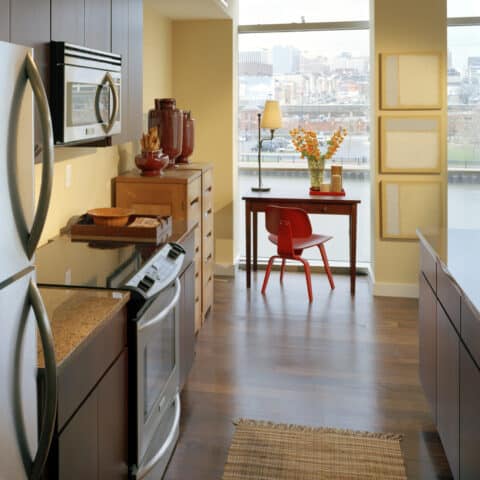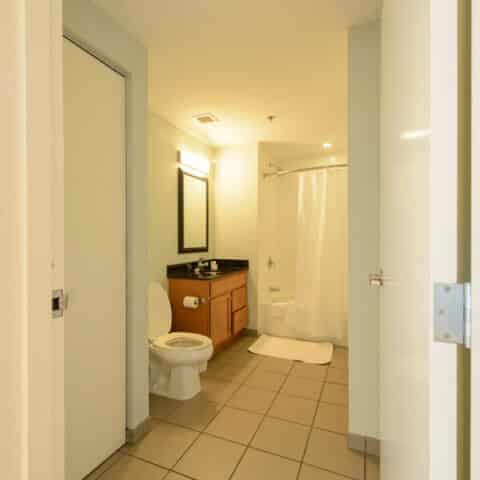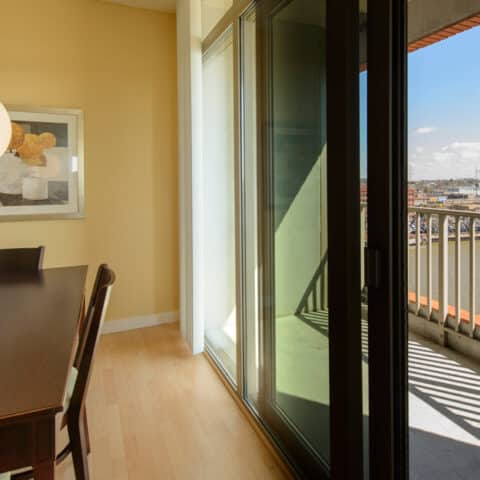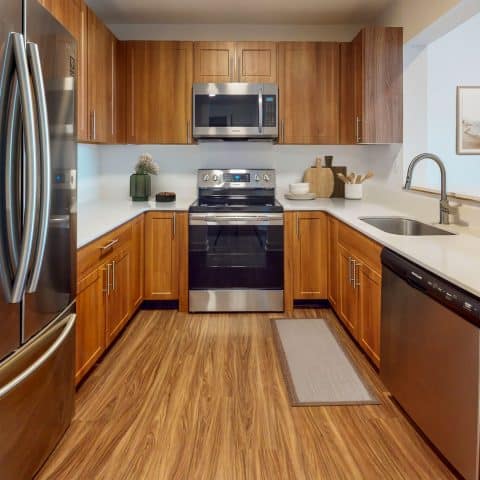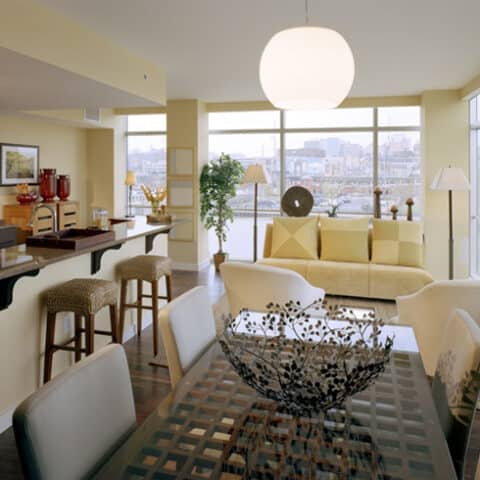FEATURED FLOOR PLANS
You are destined to be impressed with our luxury Wilmington, DE apartments! Our stylish and modern 1-bedroom or 2-bedroom floor plans include 9-foot ceilings, granite countertops, in-unit washer and dryers, and hardwood-style flooring. The community offers breathtaking views of the Christina River and includes a state-of-the-art fully-equipped fitness center, concierge, theater, resident lounge, and more. Explore our available floor plans below and contact our team to schedule a tour of our Wilmington Riverfront apartments! To download our application requirements click here.
FURNISH YOUR APARTMENT WITH CORT
ResideBPG has partnered with Cort Furniture to assist our residents in furnishing their apartment homes. Click the button below to learn more.
Features in our Wilmington Apartments
- Kitchens with Granite Countertops
- Floor-to-Ceiling Windows*
- Private Balconies*
- Breathtaking Views of Christina River *
- Hardwood-Style Flooring
- Pet-Friendly Apartments
- 9′ Ceiling Heights
- Dishwasher & Garbage Disposal
- Microwave & Refrigerator
- Programmable Thermostat
- In-Unit Washer & Dryer
- Walk-in Closets
*Available in select apartment homes.

